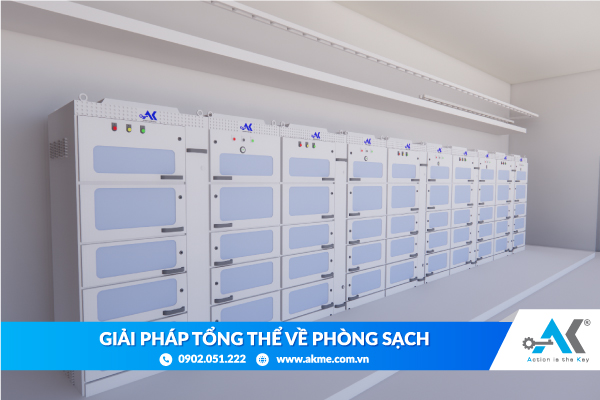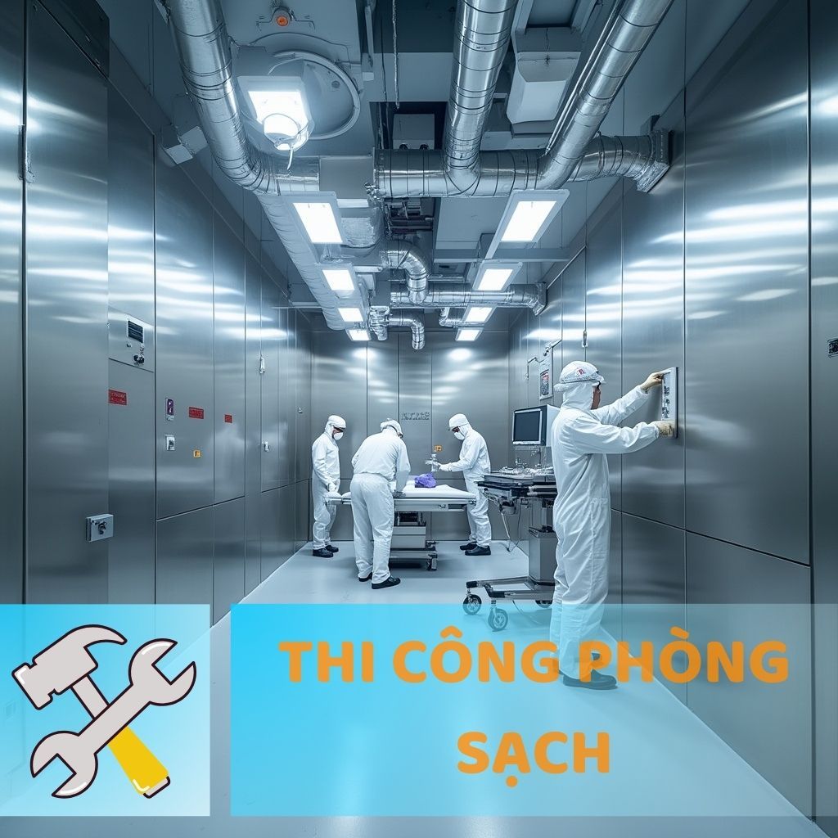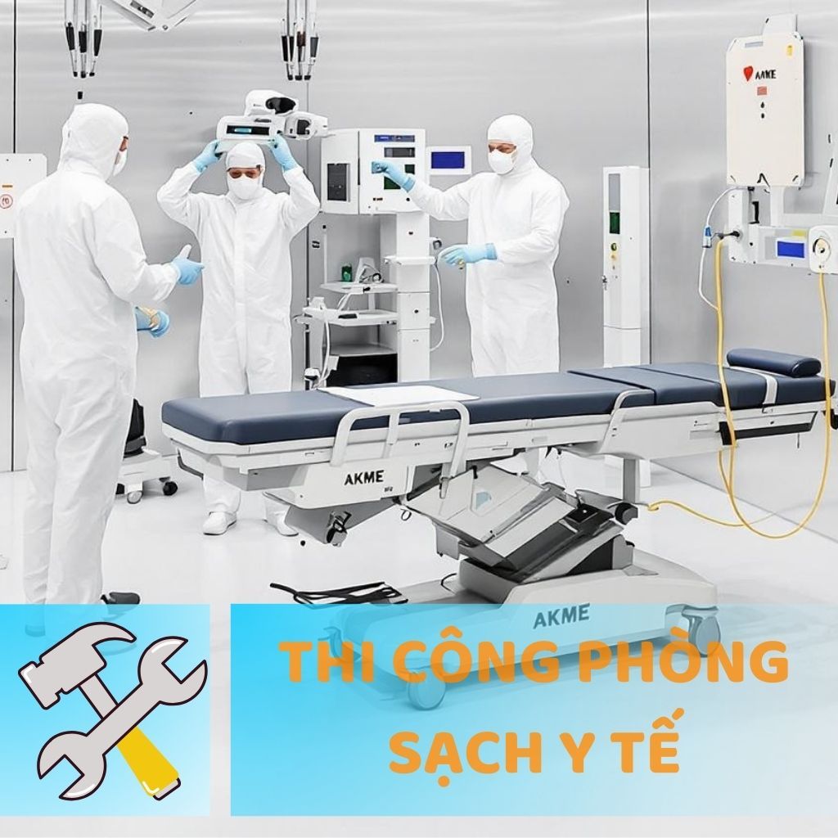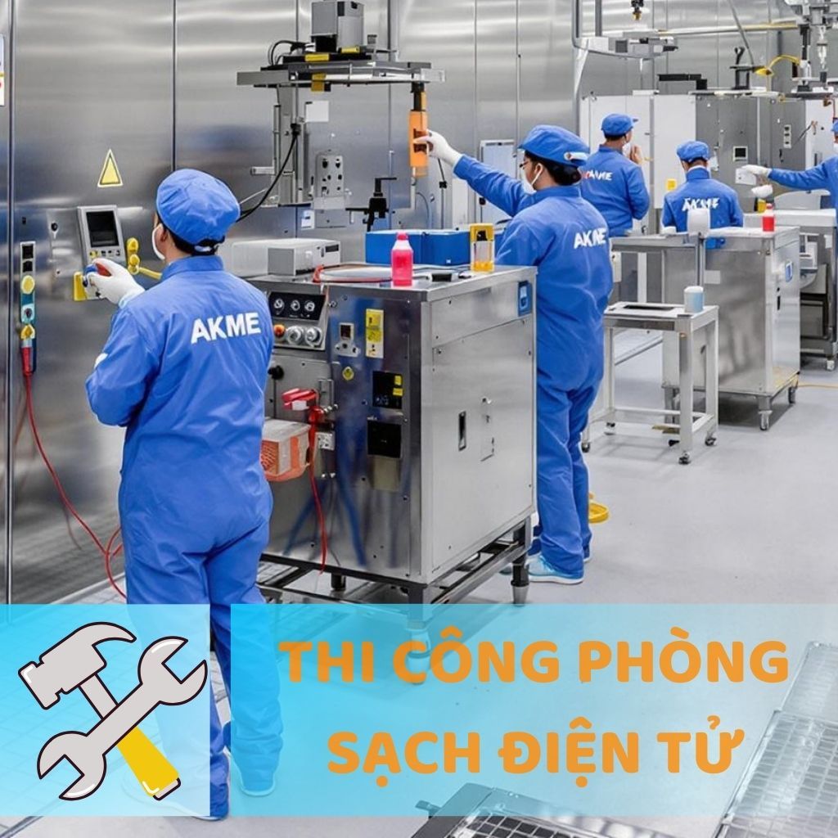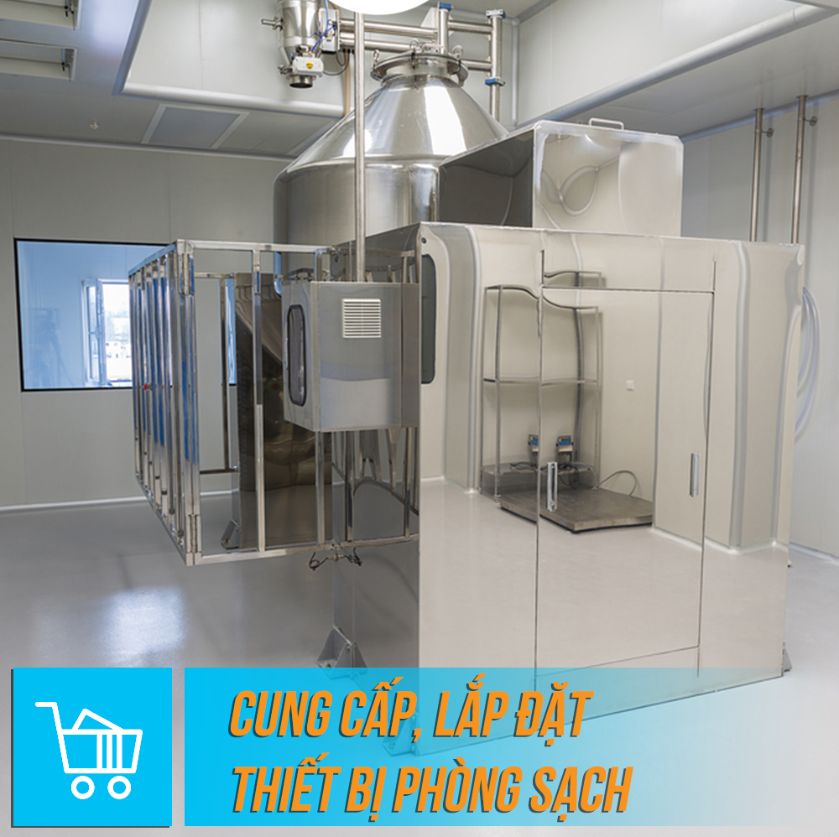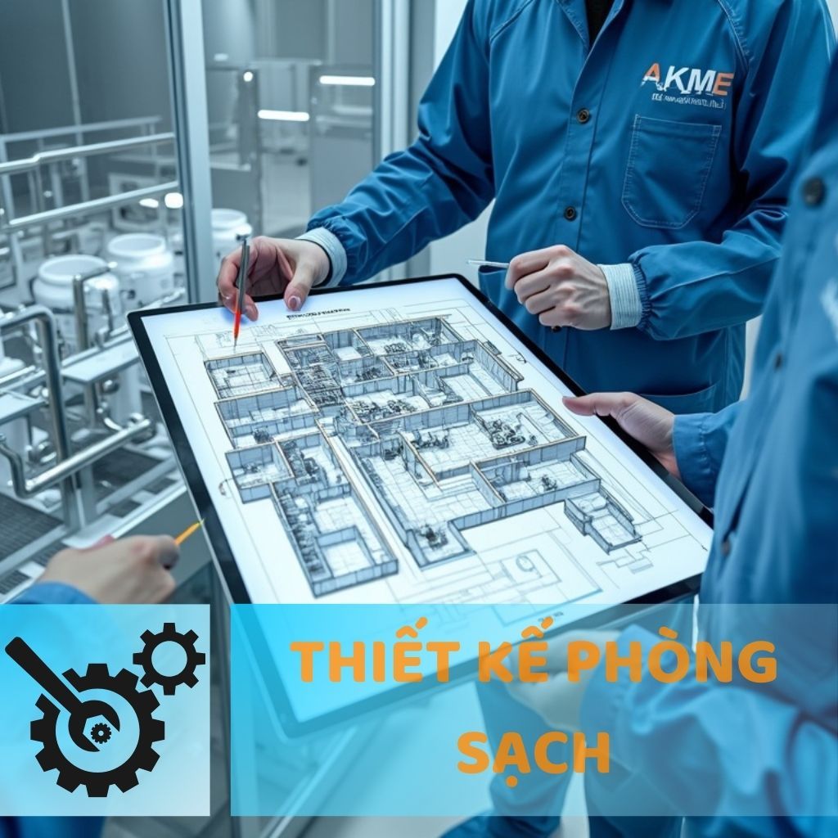Reputable cleanroom electrical system design
15:03 - 16/06/2023 1444
Factors affecting the recovery of microorganisms from surfaces using contact plates in cleanrooms.
Types of cleanroom walls: Comparison and how to choose the right one
Advanced therapy medicinal product cleanroom facilities (ATMPs): A roadmap to success.
Understanding the difference between cleanroom certification and cleanroom validation.
The cleanroom electrical system includes the lighting system, the power supply system for equipment, and especially the temperature, humidity, and pressure control system for the cleanroom.
Overview of the cleanroom electrical system
The cleanroom electrical system directly affects all production activities and is especially important for production cleanrooms and storage areas. Every cleanroom design needs to be equipped with a separate electrical system to ensure the stable operation of all different states of the cleanroom.
Cleanrooms need to operate electricity in many different states such as:
- Maintenance
- Upgrade
- Shutdown
- Higher intensity operation than normal,….
Cleanroom machinery and equipment need to operate stably according to strict requirements, so the power source occupies a very important position, the entire cleanroom electrical system needs to be installed carefully, professionally, and ensure cleanroom criteria.
What is a cleanroom electrical system?
A cleanroom electrical system is the technique of designing and installing a power source according to cleanroom standards to ensure the ability to transmit electricity but not affect the working environment.
Stabilize the current of equipment that needs power regulation and in laboratories, production lines, research equipment.
Ensure light sources for electric lights and germicidal lamps in sealed rooms.
Ensure emergency power sources in special cases. This will help the cleanroom electricity operate continuously even if an incident occurs.
Design electrical cabinets, switches, sockets, lamp positions, and connectors according to cleanroom standards.
NOTE: For pharmaceutical cleanrooms and hospitals, a more special cleanroom electrical system is needed.
Commonly used electrical systems in cleanrooms
The cleanroom electrical system is very diverse with many different items. A GMP-compliant cleanroom construction project includes the following items:
Distribute the cleanroom electrical system to the correct location and function inside the cleanroom.
Ensure issues related to medium voltage and low voltage electricity.
Fully install electrical cabinet systems, AHU electrical cabinets, electrical panels, transformers, cleanroom lights.
Install a surveillance camera system inside and outside the cleanroom.
Electrical system to support communication devices, sound, cable TV, computer network.
Special lighting electrical system for special spaces.
Install a cleanroom electrical system in storage areas, corridors, emergency exits, emergency lighting.
Cleanroom electrical system design
Reputable cleanroom electrical system design at Anh Khang
>>> See more: Is 5 billion VND enough to build a GMP-compliant veterinary medicine manufacturing plant?
The process of designing a cleanroom electrical system is based on the following factors:
- Establish a lighting system suitable for each type of cleanroom: Need to focus on technical criteria such as lighting intensity, number of lights, switches, sockets, etc.
- Design the power cable system for the factory: This is a system that needs to be carefully calculated and technically correct to bring the best operating efficiency to the factory.
- Design the location and install cable trays and conduits for electrical wiring: need to ensure aesthetics, neatness, and ease of pulling.
- Design the control cabinet: this is the cleanroom control system or the temperature and humidity control cabinet for the cleanroom.
This system controls AHU and FFU devices to meet cleanroom parameters. Therefore, the control cabinet must have the function of controlling and protecting the loads in case the system encounters problems such as phase loss, short circuit.
The cabinet controls the equipment and motors to work according to the pre-programmed principle, in which the supply and exhaust fans are used for soft start or use inverter control to adjust the appropriate air flow.
The most common AHU control methods today are using PLC and DDC controllers. In addition, if the factory has a large scale, the investor can use a BMS system for more flexible and faster control.
Anticipate maintenance and repair plans for the electrical system
From the ability to operate, repair, maintain, and service to have timelines for equipment inspection.
Calculate in advance plans for relocating machinery or electrical systems.
For engineers designing cleanroom electrical systems, it is necessary to conduct a site survey. It is necessary to understand the specific nature of the work, the types of machinery and equipment that need electricity in the cleanroom.
Design a plan to renovate and upgrade the electrical system.
Over time, the development of technology, the scale of operation, or the addition of new features to the cleanroom. Cleanrooms may need to upgrade the electrical system, add electrical cabinets, etc. Therefore, when designing, it is also necessary to have backup upgrade plans.
Reputable cleanroom electrical system design and construction service at Anh Khang
Cleanroom electrical system design and construction projects require a deep understanding of the entire system. They need to combine technical, structural, and construction closely, by skilled people. Anh Khang M&E's cleanroom electrical design and construction service will ensure that your cleanroom electrical infrastructure standards are well met from the beginning. From the design stage to installation and construction, all are monitored and carried out with good quality in the fastest time.
We always ensure complex and safe electrical construction techniques for cleanrooms. The electrical system is always backed up for upgrade needs. The ability to be flexible when warranting, repairing, and replacing is always guaranteed. The cleanroom electrical system design and construction service always complies with the criteria for electrical safety certification for cleanrooms.
For detailed information on CLEANROOM CONSULTATION - DESIGN - CONSTRUCTION, please contact:
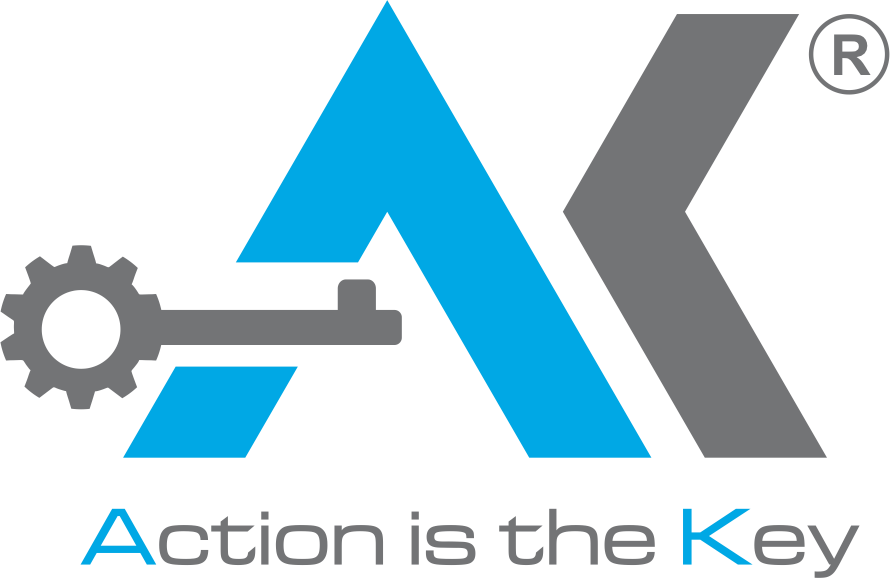 | Anh Khang Cleanroom Mechanical Electrical Joint Stock Company Hotline: 1900 636 814 Email: info@akme.com.vn Website: akme.com.vn Add: Lot B7 Xuan Phuong Garden, Trinh Van Bo Street, Phuong Canh Ward, Nam Tu Liem District, Hanoi. |
12:05 - 28/11/2019 47755
Cleanroom Design and Construction
14:05 - 11/03/2025 21692
GMP and ISO Standard Cleanroom Construction
14:18 - 11/03/2025 12232
ISO Standard Medical Cleanroom Construction
14:13 - 28/02/2025 23360
Electronics Cleanroom Construction
16:15 - 18/03/2021 5602
Warranty Service
16:26 - 28/11/2019 18464
Supply and installation of cleanroom equipment
14:50 - 26/11/2019 6140
Technology Production Line Consulting
16:35 - 19/03/2025 19149



