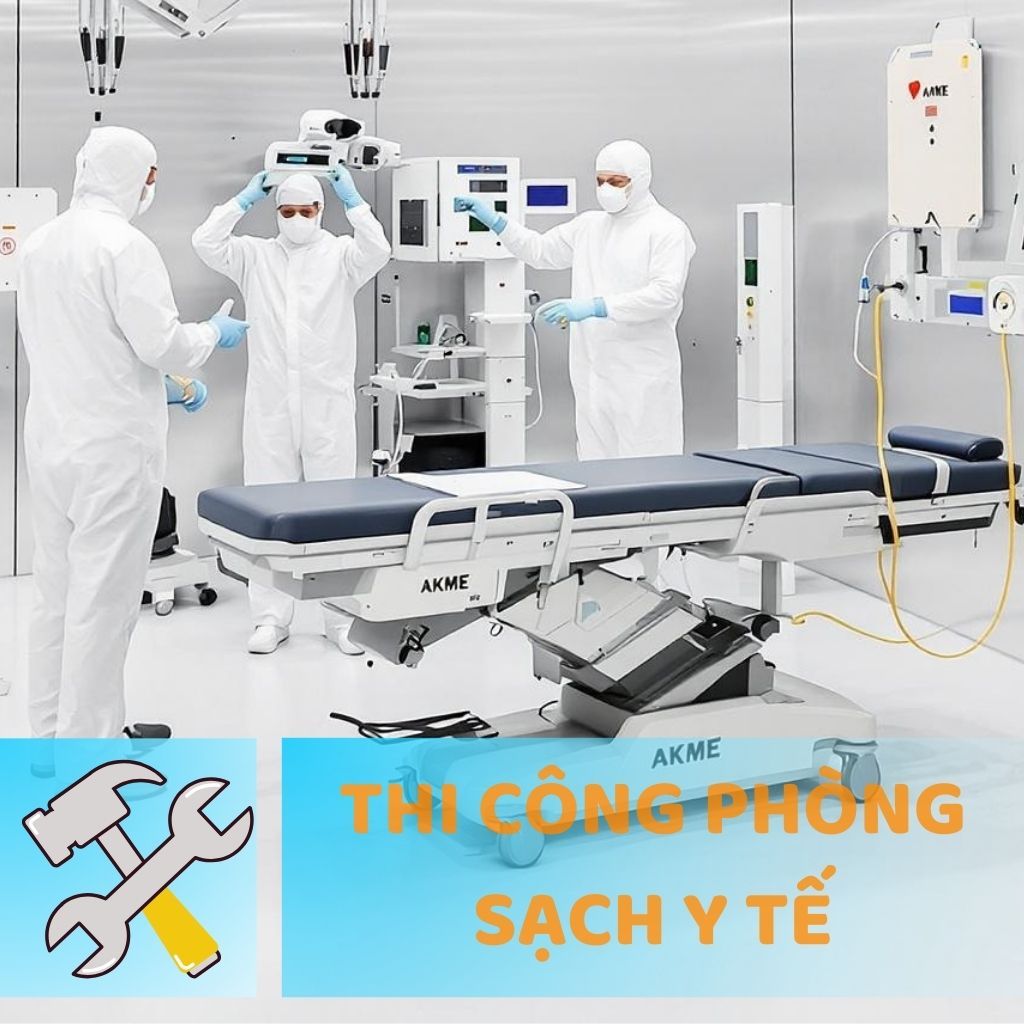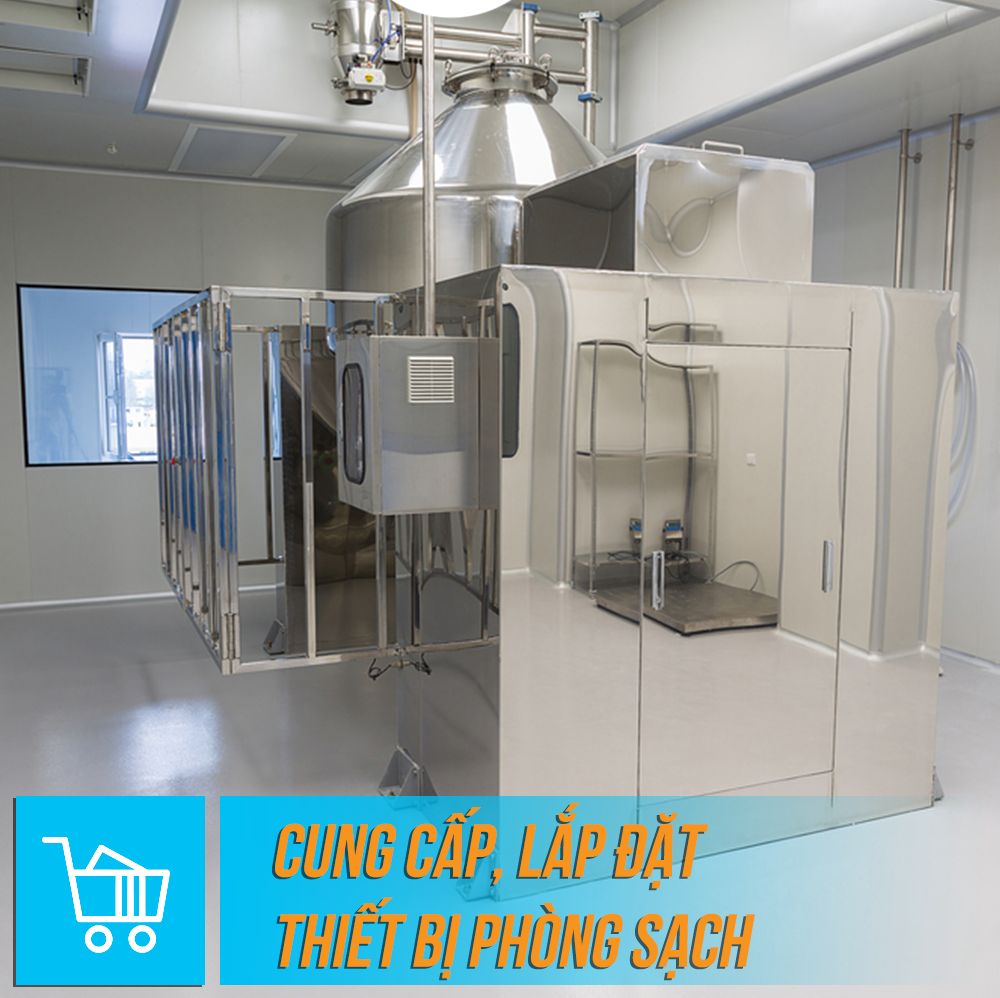Modern Hospital Cleanroom Design
11:03 - 03/03/2025 5756
Hospital cleanroom design reduces the risk of infection and ensures sterility control in accordance with WHO and GMP standards. Discover optimal solutions for modern hospitals
Medical Cleanroom: The Golden Secret to Maintaining Sterility and Optimizing Operational Efficiency
Comprehensive Hospital Air Quality Testing Solution
GMP or ISO 14644: Which Standard is Optimal for Medical Cleanrooms?
Anti-Static Clean Room: Protecting Medical Equipment (Testing Machines, X-Ray)
☰ Article Table of Contents
- 1. The Importance of Cleanrooms in Hospitals
- 1.1. Why do hospitals need standardized cleanroom systems?
- 2. Cleanroom Design Requirements for Each Hospital Area
- 2.1. Cleanroom standards in hospital areas
- 2.1.1. Sterile Operating Rooms – Ensuring Absolute Sterility
- 2.1.2. Laboratory & Biomedical Research Rooms
- 2.1.3. Intensive Care Unit (ICU) & Isolation Rooms
- 3. Optimal Technologies and Materials in Hospital Cleanrooms
- 3.1. Advanced Air Filtration Systems in Medical Cleanrooms
- 3.2. Building Materials for Medical-Grade Cleanrooms
- 3.3. Automated Monitoring with IoT Technology
- 4. ANH KHANG - Leading Cleanroom Construction Company
The Importance of Cleanrooms in Hospitals
Why do hospitals need standardized cleanroom systems?
In the medical field, cleanrooms are a top priority for protecting patients, healthcare teams, and ensuring treatment effectiveness. A standardized cleanroom system not only helps reduce the risk of infection but also enhances the hospital's reputation in medical care.
Benefits of standardized cleanrooms in hospitals:
- Strict infection control, limiting cross-contamination
- Maintain stable pressure, airflow, temperature, and humidity according to international standards
- Comply with WHO , Medical Cleanroom GMP Standards , ISO 14644 to ensure absolute sterility
In addition, the WHO GMP standards are also applied to ensure comprehensive quality in the cleanroom process.
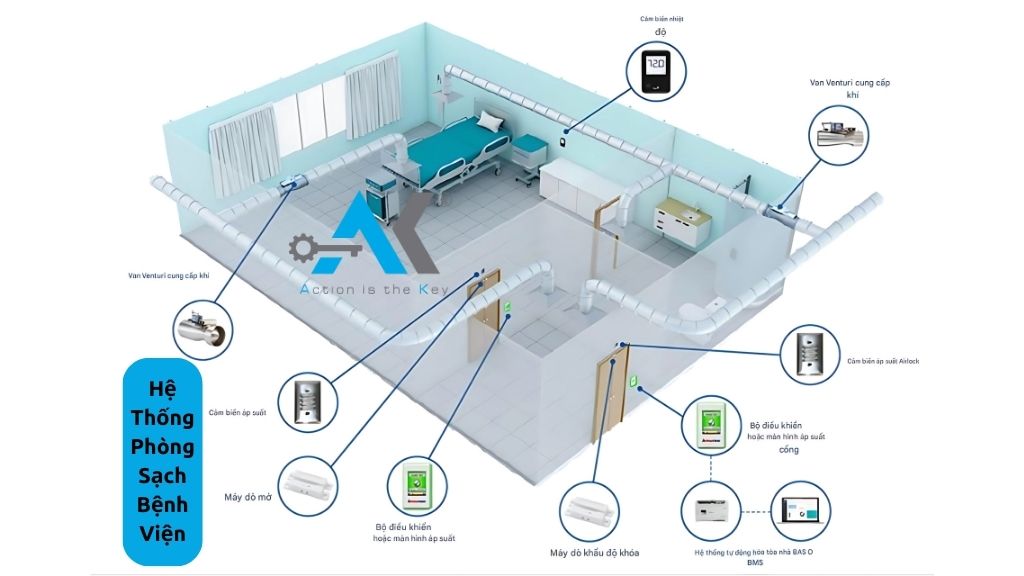
The Hospital Cleanrooms system is a testament to the service quality implemented to enhance treatment effectiveness.
Cleanroom Design Requirements for Each Hospital Area
Cleanroom standards in hospital areas
Sterile Operating Rooms – Ensuring Absolute Sterility
- Highest sterility standards, preventing bacteria and microorganisms that cause infections
- Positive pressure system, maintaining higher pressure than surrounding areas
- HEPA air filtration, controlling particulates down to Class 100 – Class 10,000
- Air Shower system, reducing dust on staff uniforms before entering the room
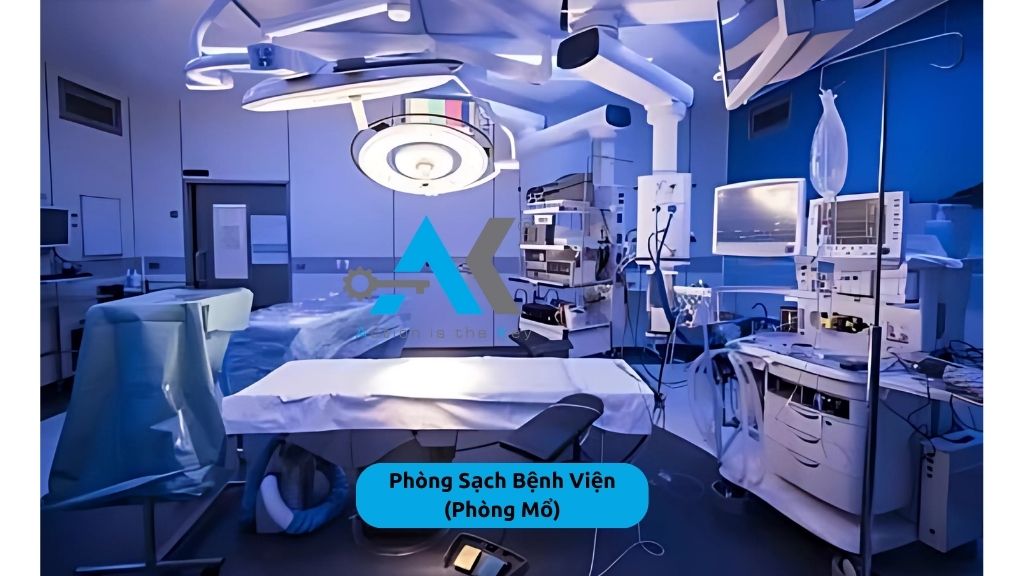
Laboratory & Biomedical Research Rooms
- Cross-contamination control between test samples, ensuring accurate results
- Establishing negative and positive pressure areas, protecting samples from air contamination
- Medical waste air treatment system, limiting the spread of bacteria and harmful chemicals
- ISO 14644-1 Class 100 – 100,000 standards, depending on the level of bio-safety
✅ Note: PCR laboratories and microbial culture rooms must be designed according to BSL-2, BSL-3 standards
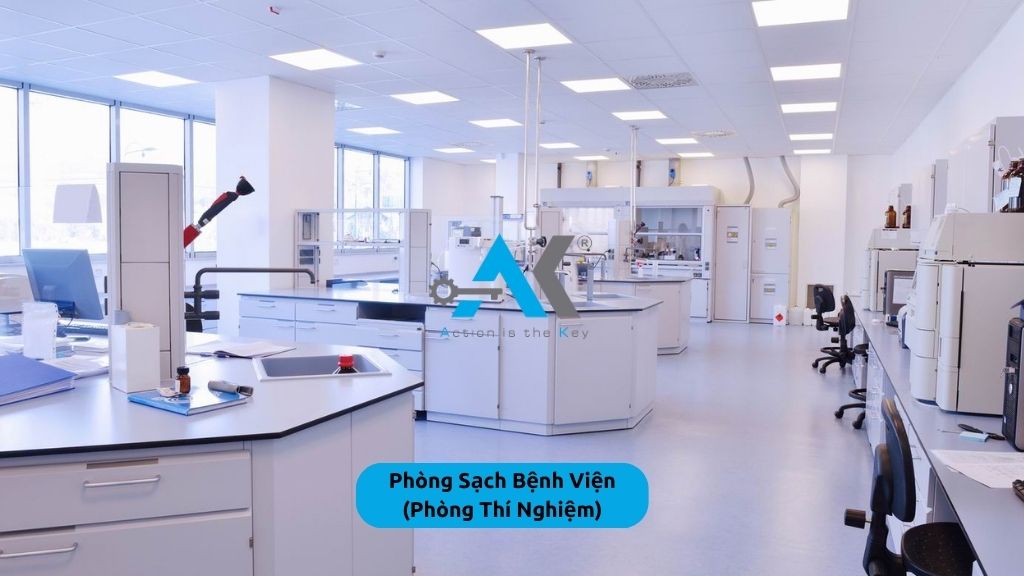
Intensive Care Unit (ICU) & Isolation Rooms
- Negative pressure controls infection, preventing the spread of viruses and bacteria
- Multi-layer filter membrane system, ensuring no pathogen dispersion
- Integrated microclimate control system, maintaining optimal humidity, temperature, and oxygen levels
- Installation of Pass Box, Air Shower, interlock door, minimizing direct contact
Optimal Technology and Materials in Hospital Cleanrooms
Advanced Air Filtration Systems in Medical Cleanrooms
- HEPA & ULPA filtration, eliminating 99.99% of bacteria, viruses, and fine dust
- Modern HVAC system, maintaining appropriate temperature and humidity
Utilizing advanced air testing technology to optimize filtration efficiency.
Building Materials for Medical-Grade Cleanrooms
- Antimicrobial panels, Electrostatic-resistant cleanrooms , reducing dust accumulation
- Epoxy paint, medical vinyl flooring, easy to clean and chemical-resistant
Automated Monitoring with IoT Technology
- Sensors for measuring pressure, temperature, and humidity, sending immediate alerts
- Intelligent environmental management system, helping optimize operations
✅ Note: Major hospitals have implemented BIM & IoT in cleanroom monitoring, helping to increase operational efficiency & reduce maintenance costs
ANH KHANG - Leading Cleanroom Construction Company
Cleanroom Design in hospitals not only ensures sterility, but also is a factor in enhancing reputation, quality of medical care & patient safety.
ANH KHANG CLEANROOM is a trusted partner in consulting, designing, and turnkey construction of medical cleanrooms, helping hospitals achieve international standards and enhance operational efficiency.
Your company can refer to our Cleanroom Construction , Medical Cleanroom Construction and Medical Cleanroom Consulting Services .
 | ANH KHANG CLEANROOM ELECTRICAL JOINT STOCK COMPANY Hotline: 1900 636 814 - 0902 051 222 Email: info@akme.com.vn Website: akme.com.vn Address: Lot B7 - Xuan Phuong Garden - Phuong Canh - Nam Tu Liem - Hanoi. |
12:05 - 28/11/2019 47755
Cleanroom Design and Construction
14:05 - 11/03/2025 21691
GMP and ISO Standard Cleanroom Construction
14:18 - 11/03/2025 12232
ISO Standard Medical Cleanroom Construction
14:13 - 28/02/2025 23360
Electronics Cleanroom Construction
16:15 - 18/03/2021 5602
Warranty Service
16:26 - 28/11/2019 18463
Supply and installation of cleanroom equipment
14:50 - 26/11/2019 6140
Technology Production Line Consulting
16:35 - 19/03/2025 19149





